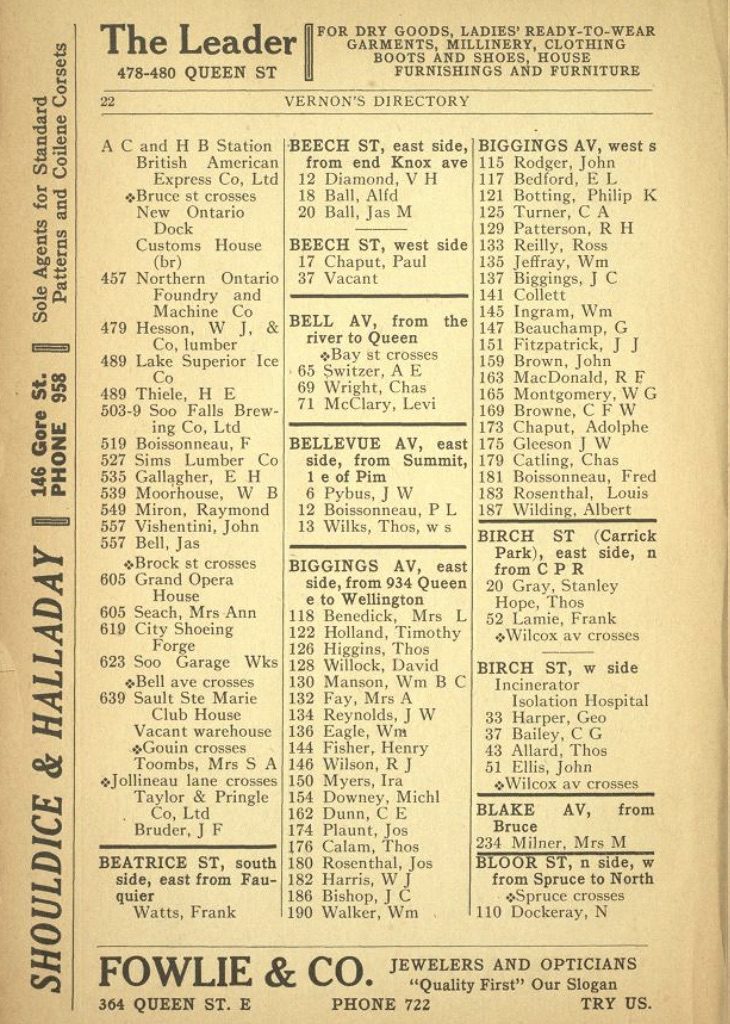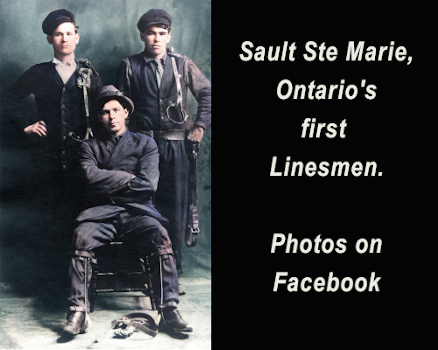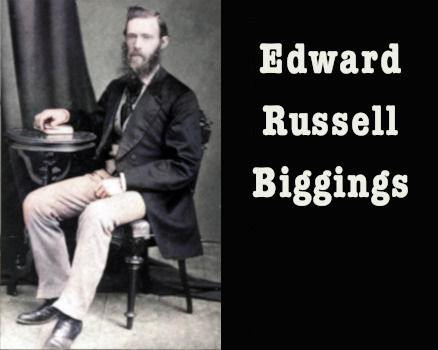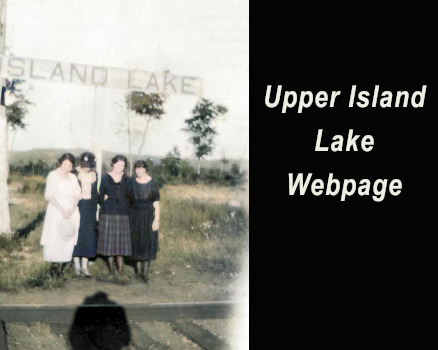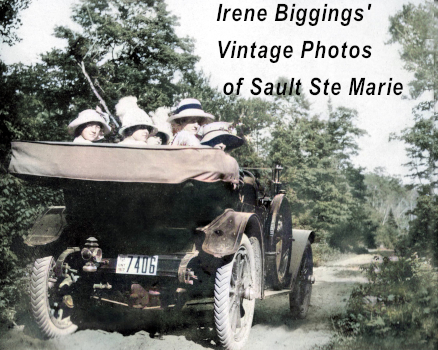The Story of Carney's Subdivision & Biggings Avenue
Documented by Edward Biggings’ Granddaughter, Irene Hockridge Biggings. Irene was a teacher in Sault Ste Marie from 1920 until her retirement in 1965.
THE HOME PROPERTY
On November 17, 1857 Joseph Sayers Chief of the Indian Band in Sault Ste Marie bought 6.5 acres from the Crown. He held it for 2 years and on Nov 21, 1959 he sold the 6.5 acres to Mr. Richard Carney who held it for 17 years. At this time Mr Carney was living on Great Northern Road (Later called Pim St.) near Front Road (later called Queen street) and it is thought that he used this land as pasture land. It extended from the river’s edge to near Wellington Street, and a lane extended a short distance into the property.
On October 20, 1876, Mr. Carney had the property north of Front Road surveyed by the Traynor Survey and it became known as the Carney Subdivision.
On Nov 15, 1876, Mr. Carney sold the south half of lot 1 to Edward Biggings for $100 and on June 19, 1878 he sold the north half of lot 1 to Edward for $100. Carney’s Lane was then known as Biggings Lane and as Edward acquired land the name was changed to Biggings Avenue with plenty of room for a horse and buggy. Edward eventually owned lots 7, 8, 9, 10, 11,12, plus the lane, approximately half of the original subdivision.
In later years Edward tried to interest the man who owned the western side of the subdivision in donating a narrow strip to widen the Avenue but he did not wish to cooperate as it would shorten his lots too much. In time the town authorities expropriated from lawns on both sides.
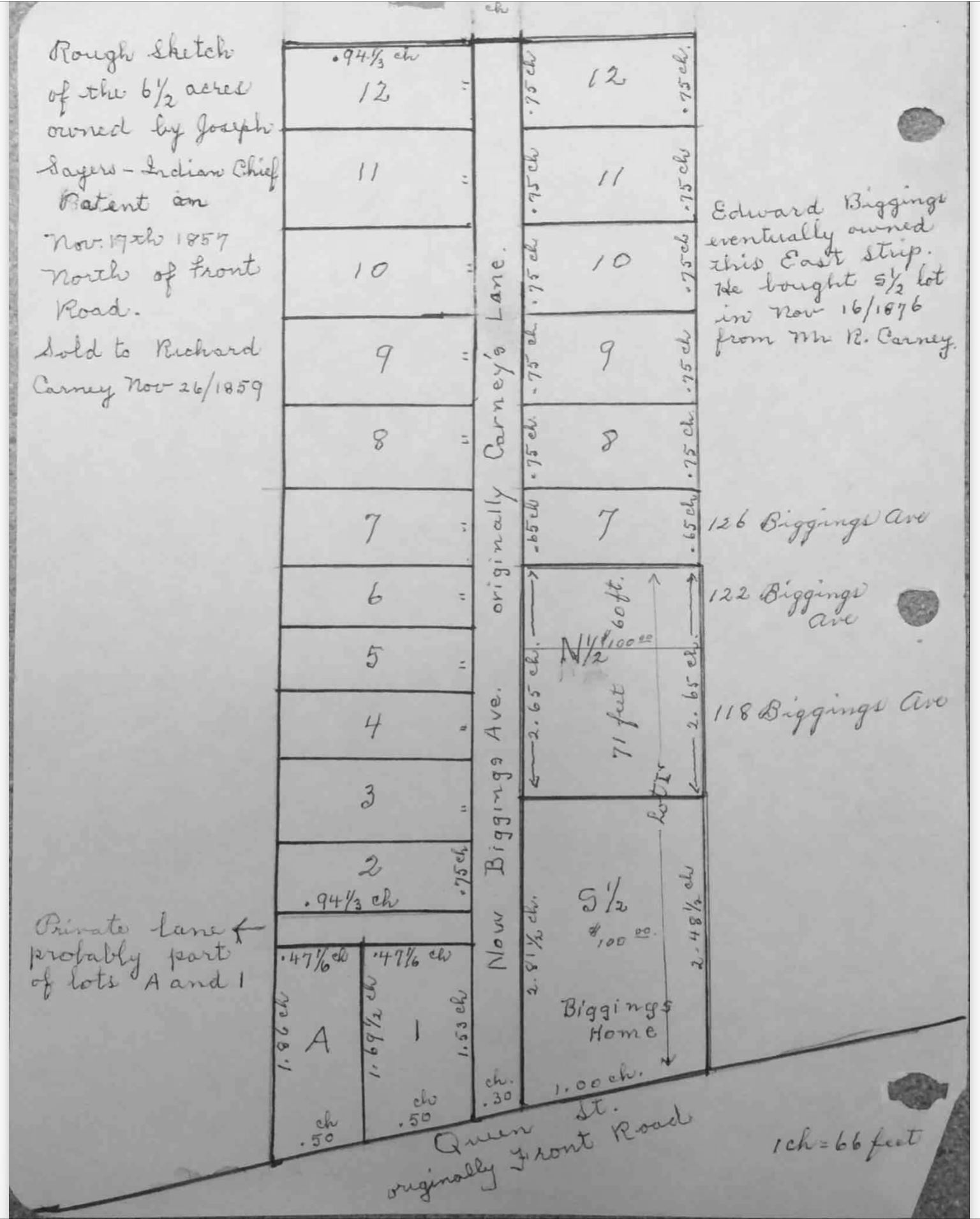
The House Photo is scanned from a negative. I plan to mail negatives to Stone’s Office Supply and have them digitized. 🙂
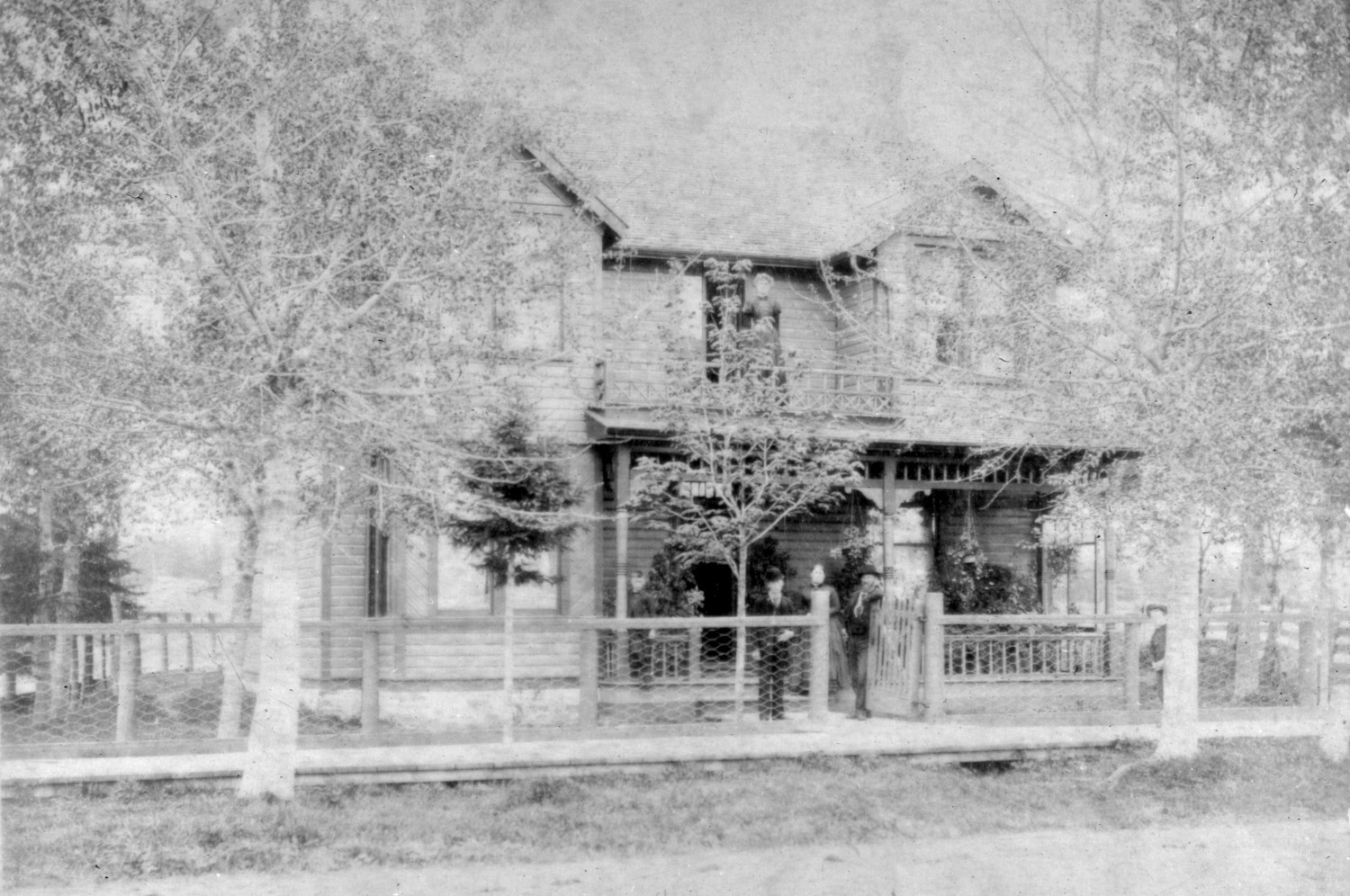
Edward & Eliza with possibly one of their oldest sons, Robert William, or John Cornelius
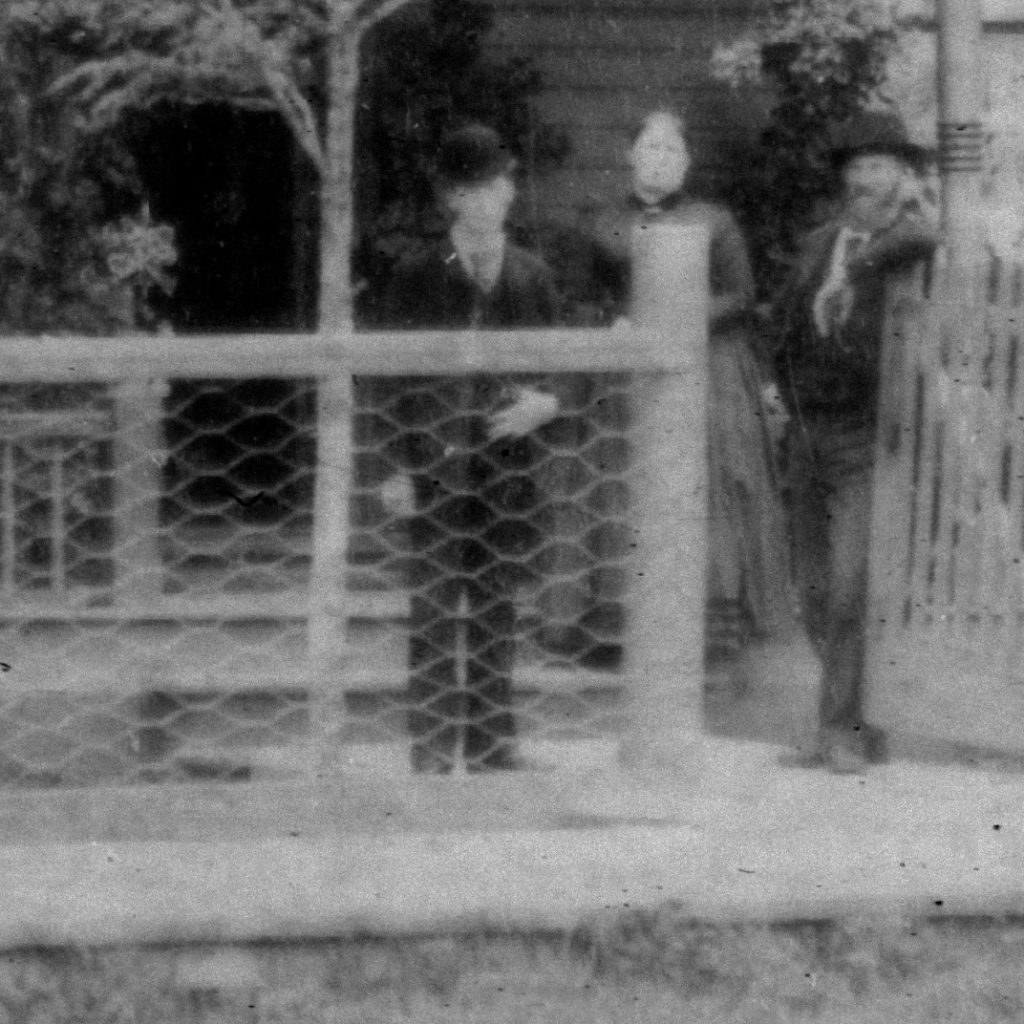
Could the woman on the balcony be Eliza or Edward’s mother? We do not know. 1881 Census does not show an older woman living in the house.
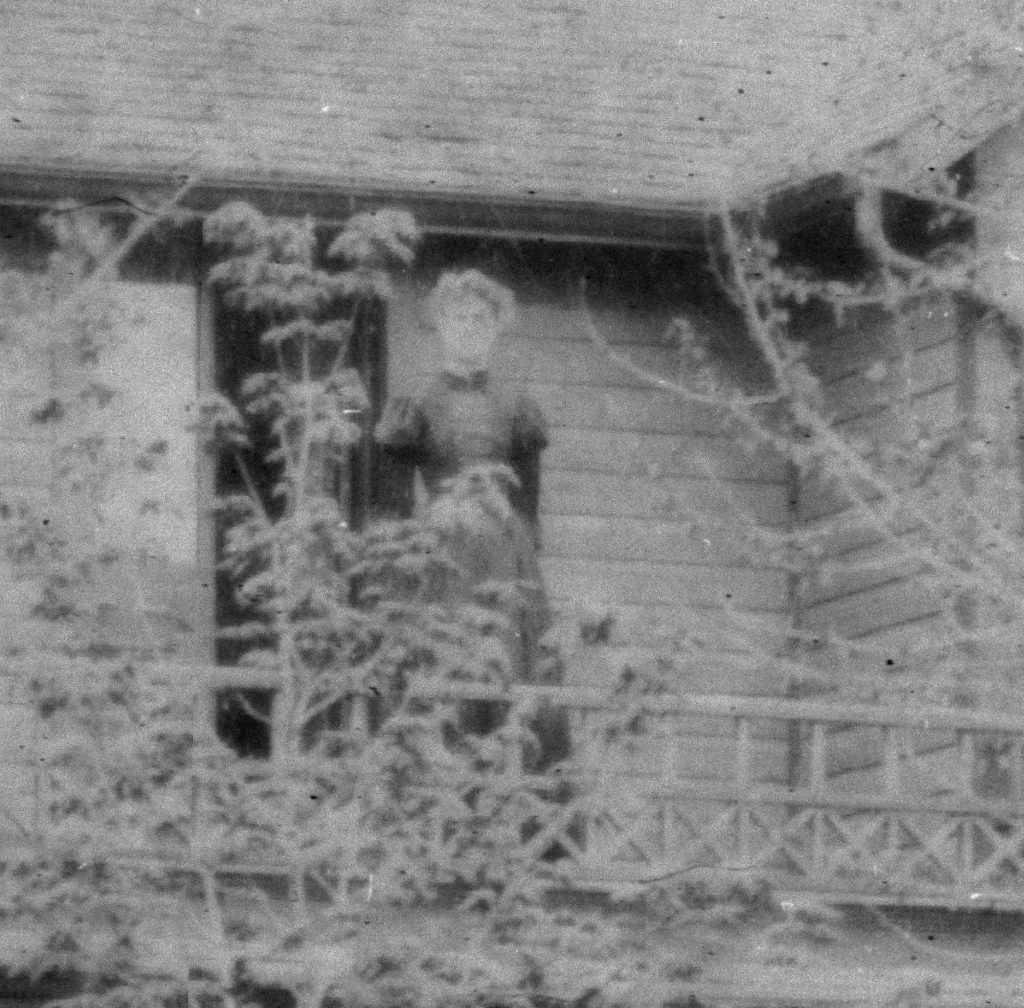
Irene Biggings writes about the house, as she remembers when she was a young girl –
I still have the Oak Bedroom furniture. Edward & Eliza’s portraits are above the headboard. People & beds were smaller in the 1800’s. I opted for a larger, double frame and mattress and stored the footboard & side rails in our shed. Unfortunately, they did not survive the 2012 Disaster. 🙁
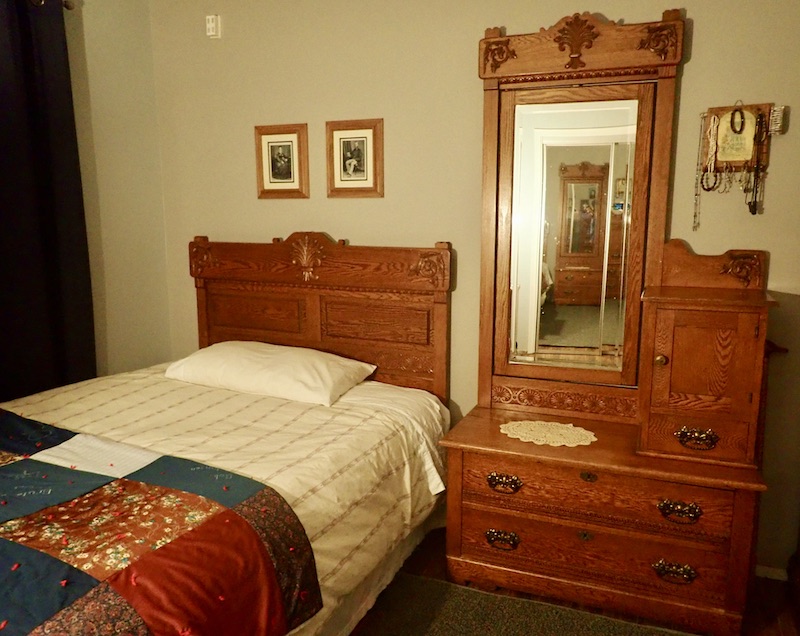
In article below, the Writer incorrectly calls the former Mayor, Charles, instead of Edward. Edward did have a son named Sam. #38 (Now #112) Biggings Avenue is the first lot that Edward purchased and built his house. Irene says Dr. Spratt demoed the house, but this article says Charles Moore did. ?
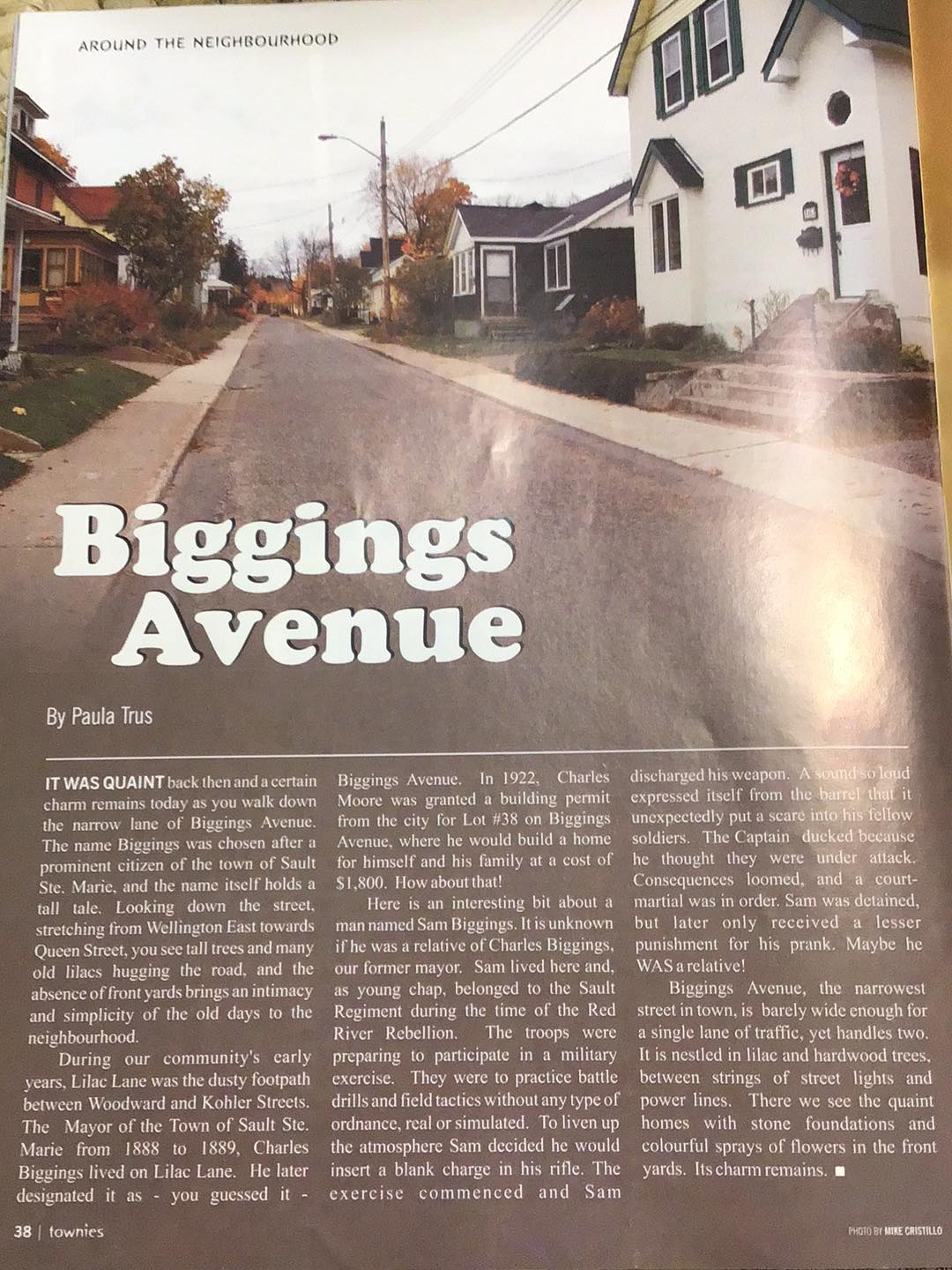
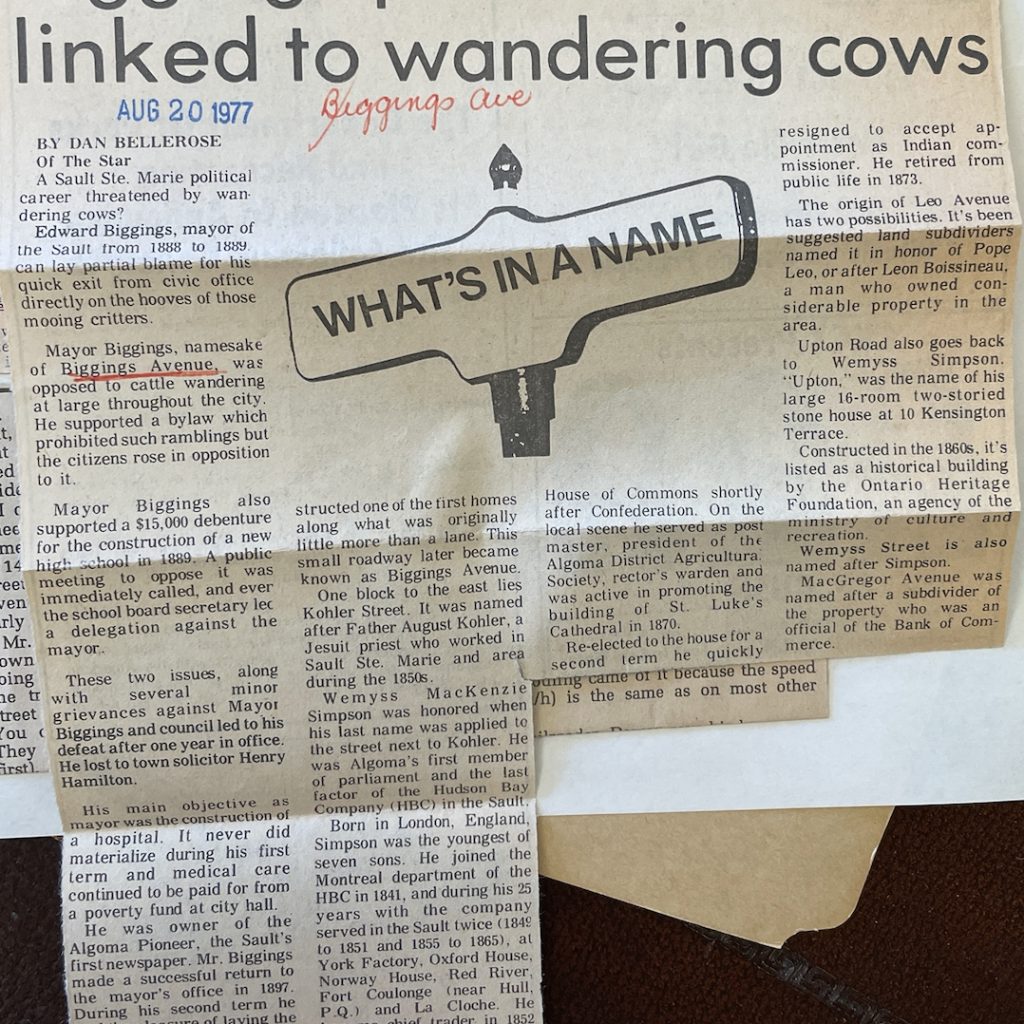
Oliver Lehto writes about Biggings Avenue
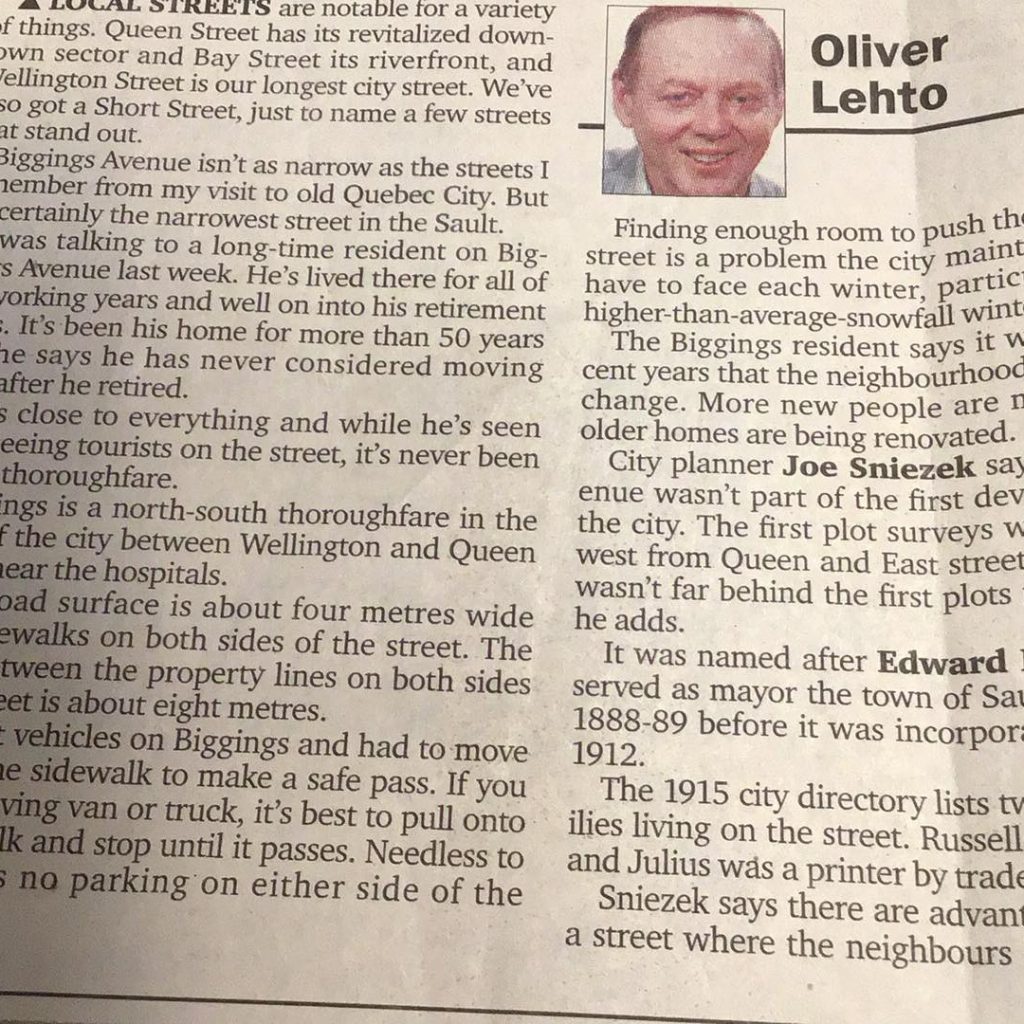
Foster’s Directory 1901 – Edward’s House was listed on Queen Street
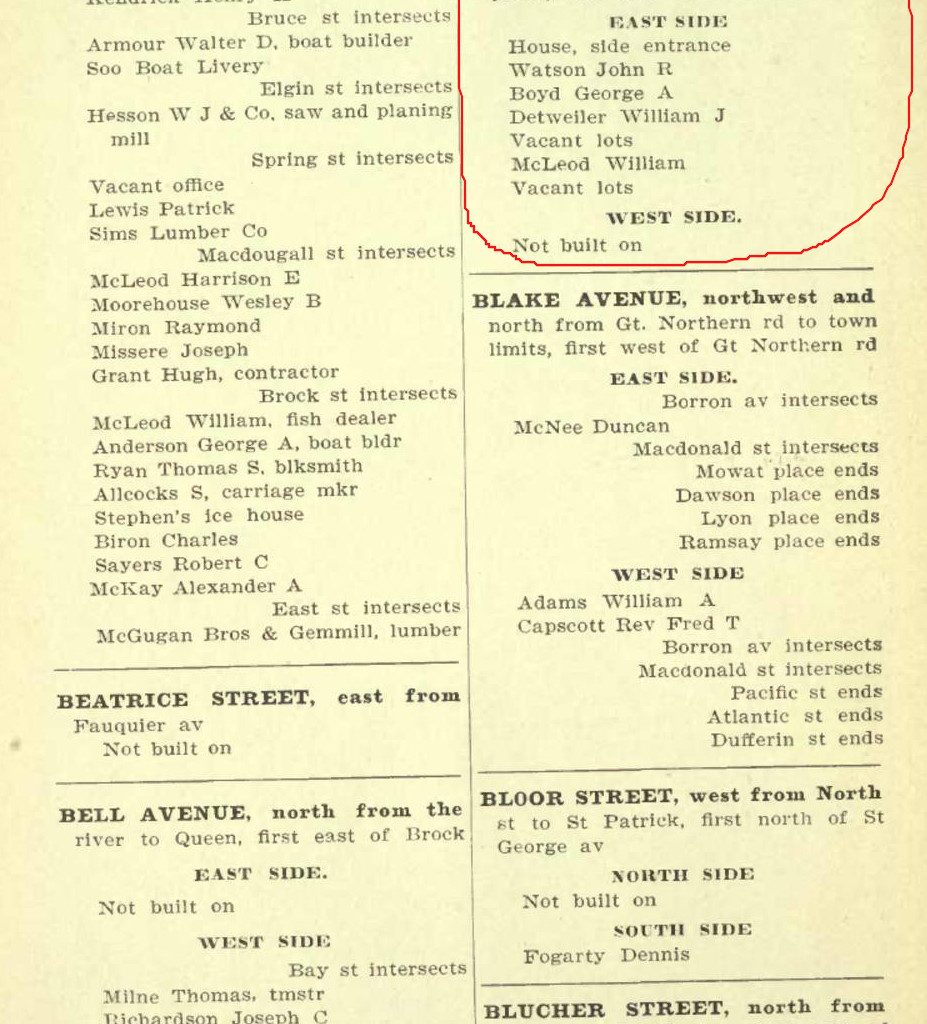
Foster’s Directory 1901 – Edward’s House was listed on Queen Street
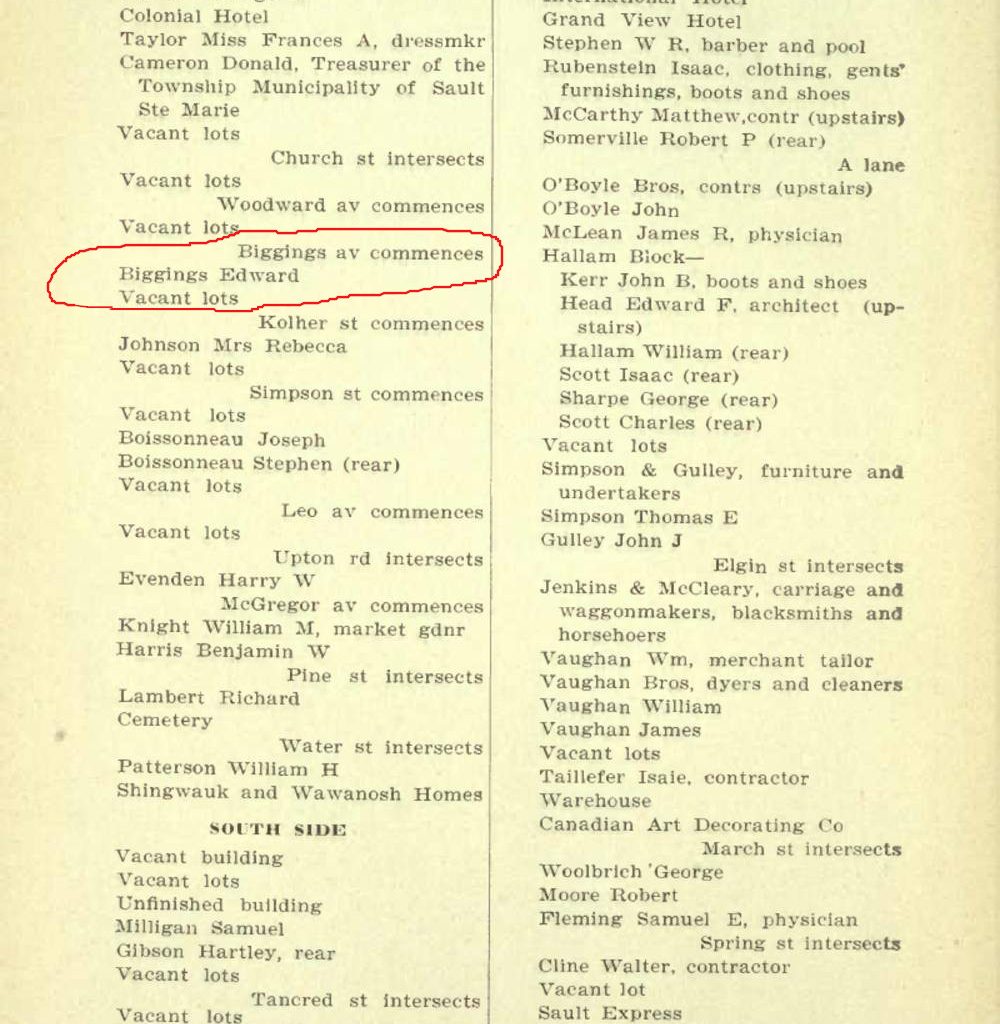
1917 – Vernon’s Directory showing all that lived on Biggings Ave. Eliza moved out of #118. Julius lives in #137
